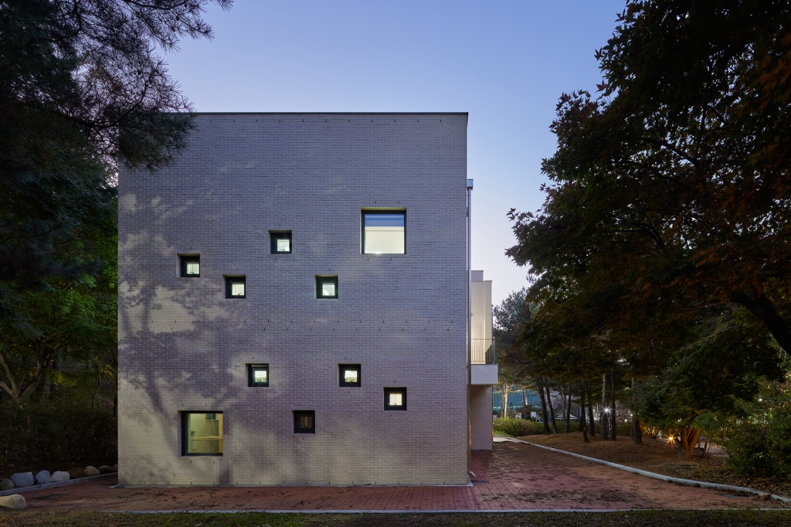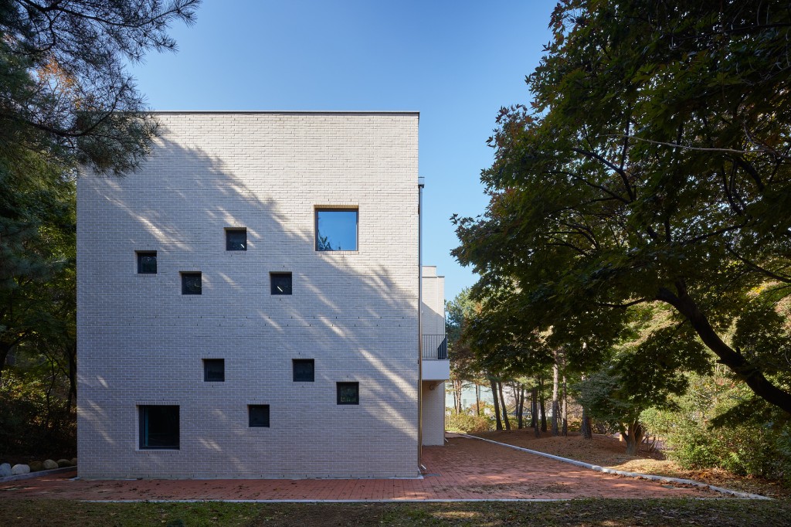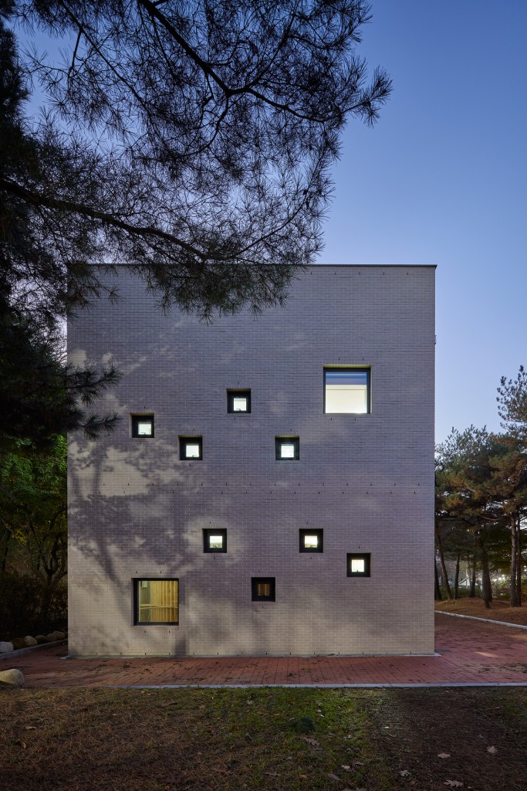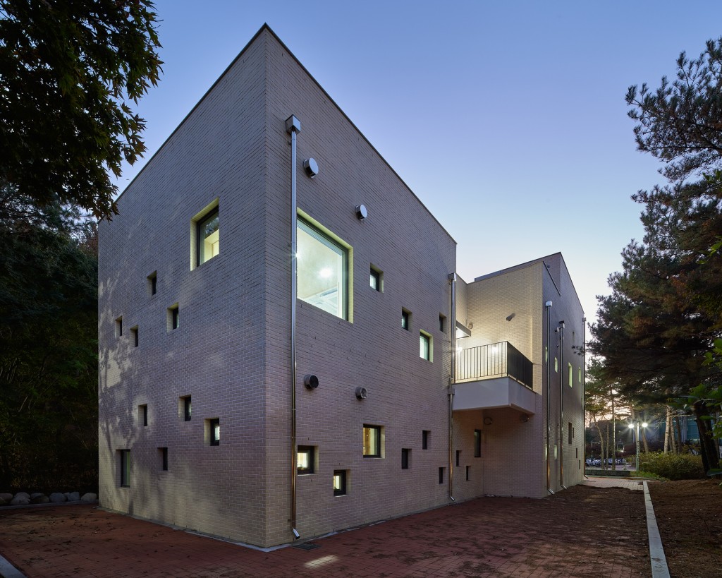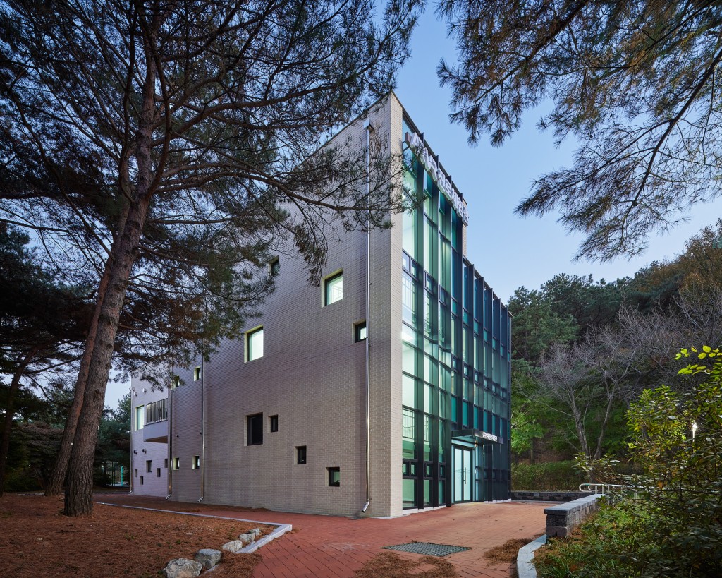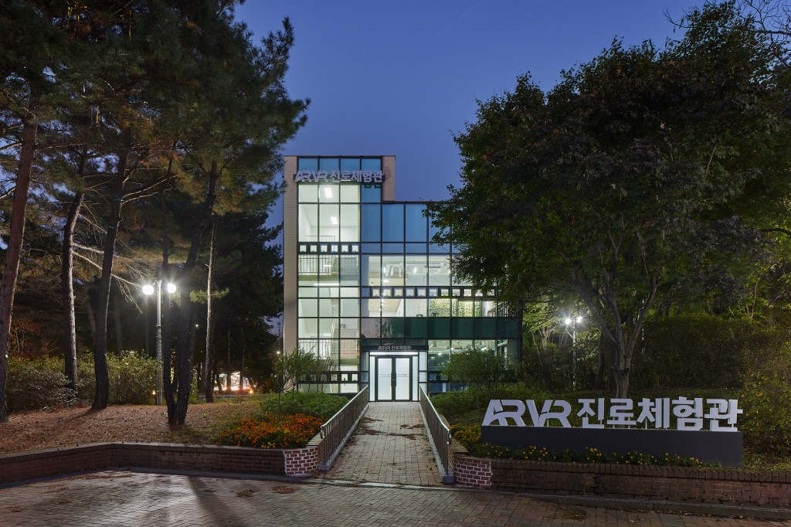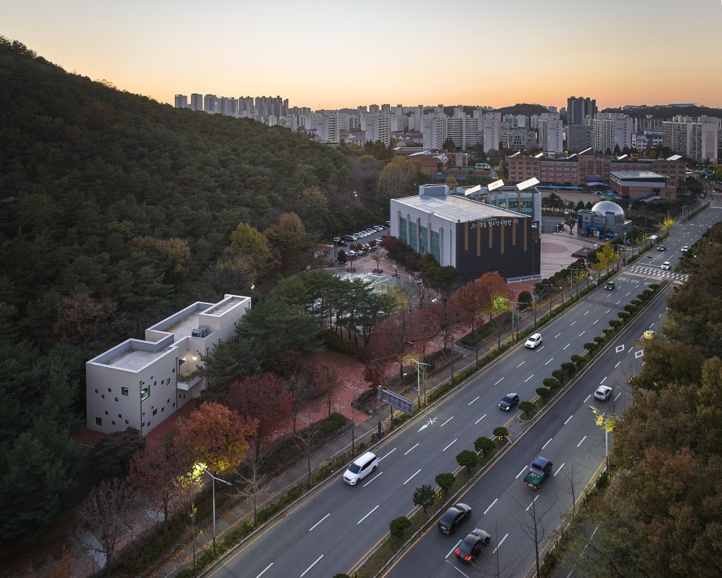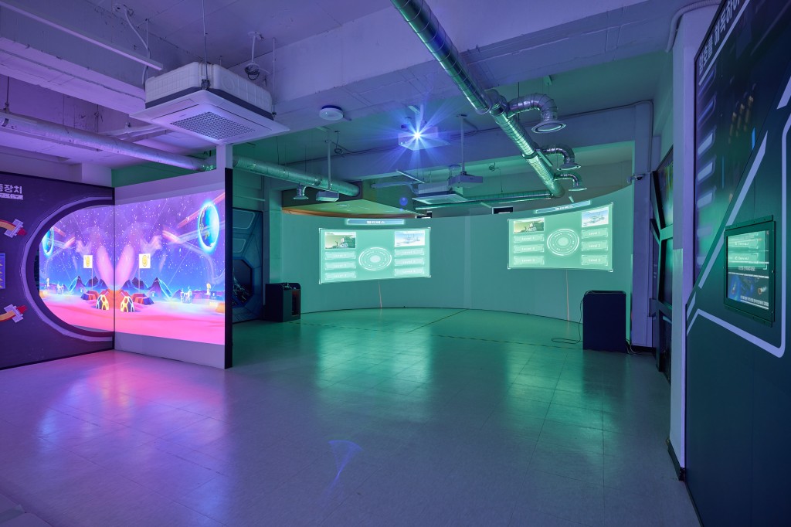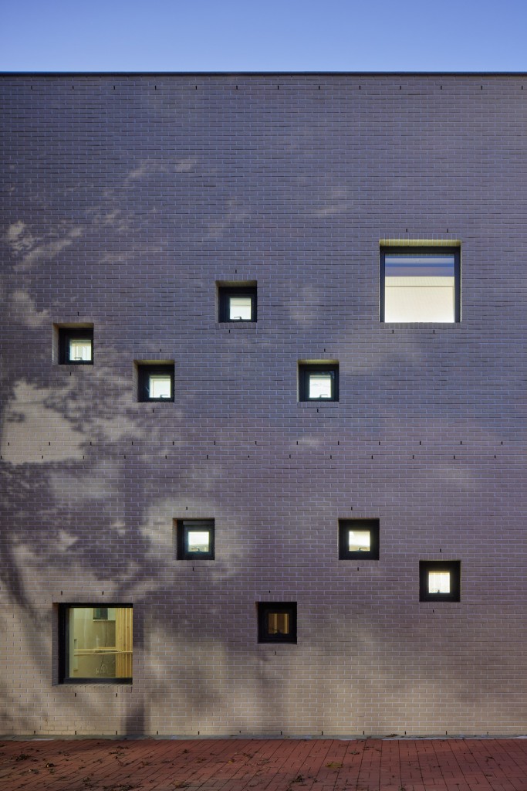상록청소년수련관 AR/VR 체험관
Exhibition: 한국건축가협회 초대작가전, 경기도 수원시, 2022.
Publication: 월간 건축사 vol.658, 대한건축사협회, 2024, <뉴욕, 기억의 도시>, (주)샘터사, 2023
Media: 브리크매거진, 2024
Location: Ansan, Gyeonggi-Do | 경기도 안산시
Status: Built
Year: 2023
Program: Training Facility | 수련시설 (청소년수련관)
Architect: Myungrae Lee and Yongmin Lee
Project Team: Mihee Kim and Hongjung Kim
Photo Credit: Kyung Roh @rohspace
AR/VR Learning Hall at Sangnok Youth Training Center project is to design an AR/VR annex in the Sangrok Youth Center Complex in Ansan, Gyeonggi-do. AR means Augmented Reailty, which is a new technological term emerged in mid-2010s as a new type of cyber space walking through in person wearing eye-glasses. First, the program that the client requests is AR experience room, classrooms, small office and etc. In conclusion, we have proposed a new mode of space that digital space and analogue space can be hybridized each other in one. In order to make this type of new space, we tried to use Boolean command in Rhino, a architecture software, to subtract architectural volumn and also designed fragmented windows through which natural light is coming into the interior space in diverse angles. This design intent is to create a hybrid space between digital and analogue space. AR/VR space doesn’t have to have many openings on the wall, so the fragmented window design is very efficient for the spatial function. In addition, the terrace is naturally made on the subtracted spaces on the south and north sides, so that the south one reacts to the natural elements, like promenade and mountain and the north one responds to the urban context. Through our design, we look forward to utilizing the AR/VR Learning Hall in Sangrok Youth Training Center Complex as a future education space for the students that experience a new type of hybridized space of digital and analogue.
상록청소년수련관 내 AR/VR 체험관을 새롭게 만드는 본 프로젝트는 사이버 공간과 아날로그 공간을 융합한 건축이다. AR은 Augmented Reality, VR은 Virtual Reality의 약자로 2010년대 중반 이후 새롭게 등장한 가상 현실 공간을 지칭한다. 국내에 전문 AR 체험관은 아직 거의 없다. 이러한 상황속에서 우리는 가상 공간을 체험하는 건축 디자인을 새롭게 제안하고자 한다. 먼저, 발주처에서 요구한 프로그램은 AR 체험관, 강의실, 사무실 등이었다. 우리는 AR/VR 체험 공간을 디지털 공간과 아날로그 공간이 융합하는 새로운 개념의 공간을 디자인하기로 하였다. 이를 위해 건축 소프트웨어인 라이노의 Boolean 명령어를 응용하여 건축 볼륨을 Subtraction하고 내부 공간에 자연광을 다각도로 유입시키는 파편화된 창문을 디자인하였다 제안하였다. 디지털 테크놀로지와 아날로그 감성을 융합한 공간을 창조한 것이다. AR/VR체험 공간은 빛이 거의 없어도 되기 때문에 별자리처럼 창문을 파편화시키는 전략이 유효했다. 또한 비워진 볼륨에는 테라스를 설치하여 남측의 산책로, 산과 반응하도록 하였고 북측으로는 도시 컨텍스트와 대응하도록 의도하였다. 이러한 우리의 아이디어는 건축이 홀로 서있는 것이 아닌, 주변과 조화를 이루면서 새로운 개념의 공간을 창조한다는 점에서 의미가 깊다. 우리의 건축 디자인을 통해 완성된 상록청소년수련관 AR/VR 체험관에서 청소년들이 사이버 공간과 아날로그 공간이 융합된 새로운 공간을 향유하는 시간이 되기를 기대한다.
