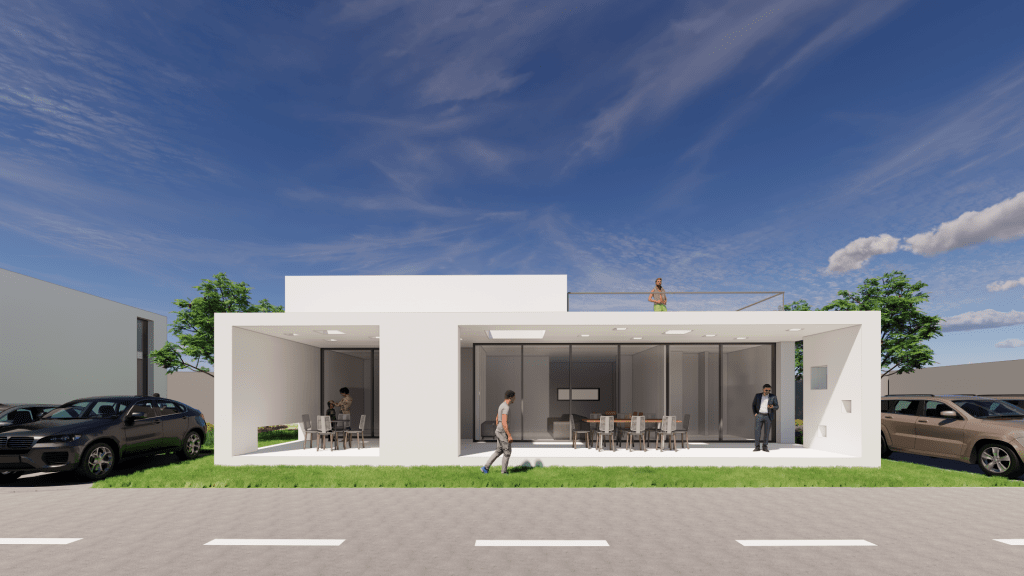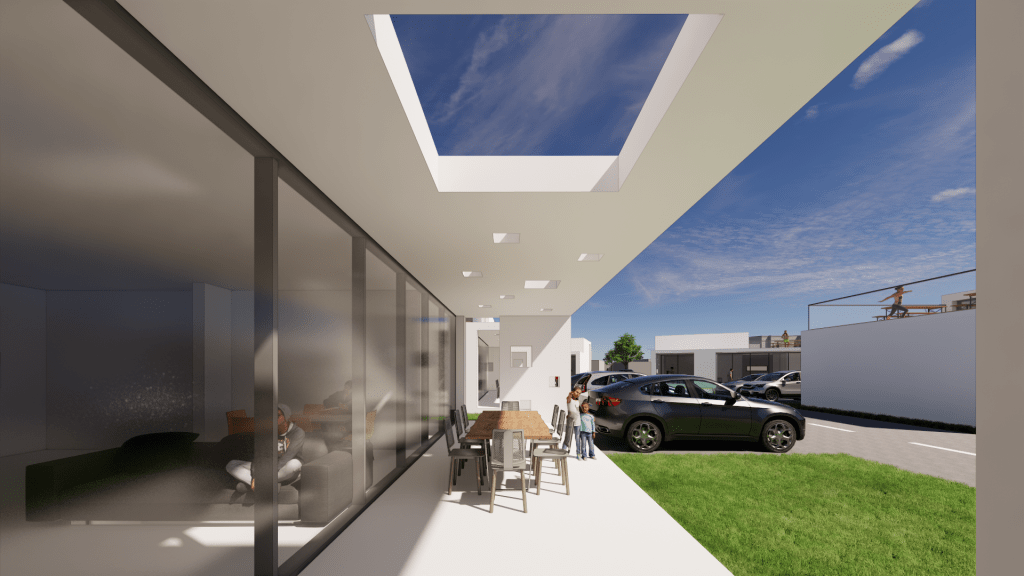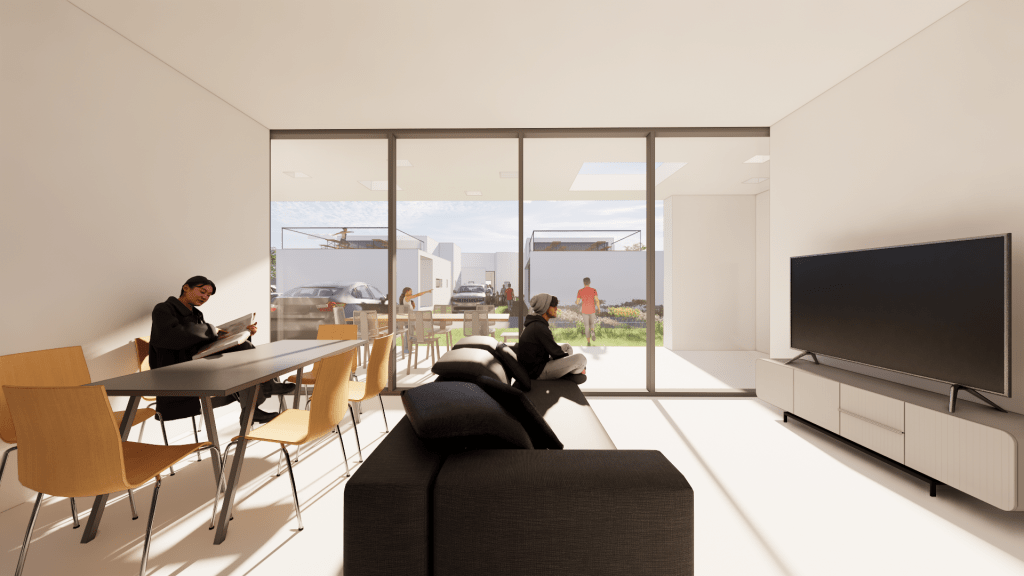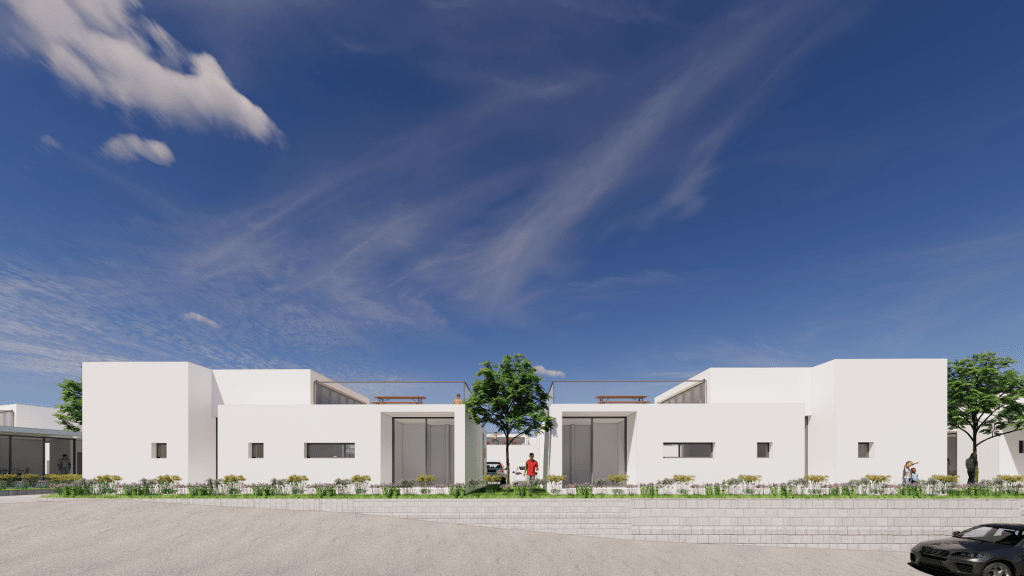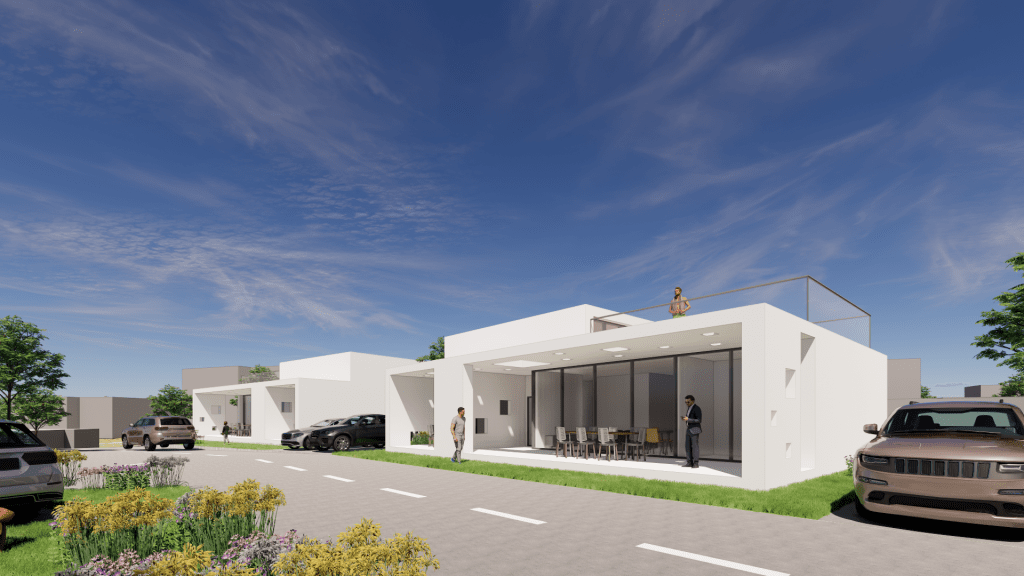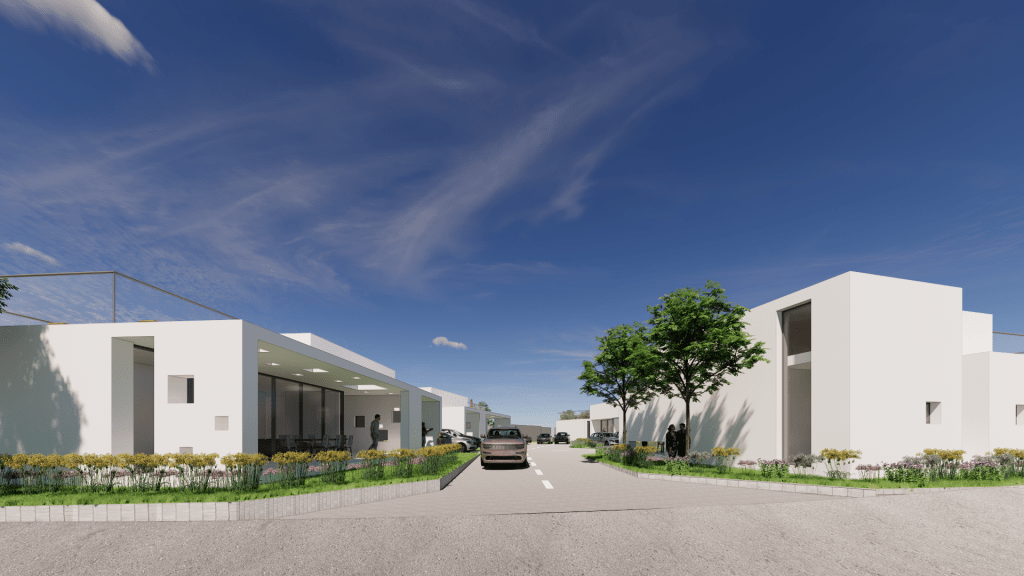홍천 테라스 하우스
Location: Hongcheon-gun, Gangwon-Do | 강원도 홍천군
Status: Ongoing
Year: 2022
Program: Residential (Single-Unit) and Retail | 단독주택 + 근린생활시설
Architect: Myungrae Lee and Yongmin Lee
홍천 테라스 하우스는 총 9개의 단독주택을 짓는 프로젝트이다. 대지를 둘러싸고 있는 북측의 봉화산과 남측의 홍천강은 배산임수 지형을 이루고 있었다. 우리는 주변의 수려한 경관을 주택 내외부 공간에서 향유할 수 있는 건축적 전략을 수립하였다. 먼저, 미니멀한 건축 형태를 통해서 인공 구조물인 건축보다 주변의 자연 경관이 돋보이도록 하였고 거실 앞부분과 지붕에 테라스를 디자인하였다. 테라스는 주택 내외부 공간을 연결하는 매개체로써 기능하며 다양한 활동이 가능하도록 하였다. 또한 대지 북서측의 고저차를 이용하여 지하층에 근린생활시설을 배치하였다. 근린생활시설은 주변 주택들과 어우러질 수 있는 가능성이 있었으며 주택단지의 쉼터로 기능할 수 있을 것이다. 우리가 디자인한 건축적 전략을 통해 자연과 주택이 조화하는 건축공간이 탄생하게 될 것이다.
Hongcheon Terrace House is to build totally nine private houses. The site is enclosed by natural elements, such as mountain and river, which consists of Mountain on the back and River on the front – Korean traditional building strategy. So, we propose some architectural strategies to bring the natural elements into the site. First, we design minimal architectural forms to emphasize the surrounding environment, and second, we create terrace spaces in front of the living room and on the roof, as a medium space of the house. In addition, we take adventage of the height difference on the north-west side of the site, in order to make two retail spaces on the basement. The retail spaces would surely be the communal spaces in the village. In turn, our architectural proposal for Hongcheon Terrace House will be harmonized with nature, which is a medium between nature and artificial structures.

